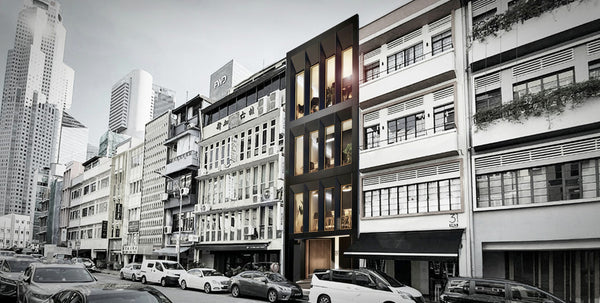Essential Installation Tips for Liebherr Integrated Fridges: A Step-by-Step Guide
Installing a Liebherr integrated fridge can be a smooth and rewarding process with the right guidance. Ensuring a proper installation is key to the appliance’s efficiency and longevity. In this guide, we’ll walk you through the essential installation notes, offering tips and best practices for fitting your Liebherr integrated fridge seamlessly into your kitchen. From preparation to final checks, this step-by-step approach will help you get your fridge running optimally in no time.
The recommendations below are general guidelines. For specific detailed guide, please refer to the respective model installation sheet.
1) Electrical Requirements
- Provide one 13A power socket per fridge.
- Check the respective spec sheet for the recommended socket placement and maximum distance.
For the following recommendations, we have grouped different models together based on their specific sizes; the groupings are as follows; please refer to your model & grouping for the correct information:
If any of the information you require is not stated or if you have any queries, please contact us for clarification.
Group A: Fully-integrated fridge freezer with the following model number:
ICNh 5103
ICNh 5123
ICNh 5133
ICNh 5173
ICBNh 5173
IRBPh 5170
IRBh 5170
SIFNh 5188
Group B: Undercounter Fridge Freezer with the following model number:
SUIK 1510
SUIG 1514
SUIKo 1550
Group C: Built-in Wine Chiller with the following model number:
EWTdf 1653
EWTdf 3553
Group D: Built-in Undercounter Wine Chiller with the following model number:
2A) Cabinetry Frame Requirements for Group A

- Recess Width ("G"): Between 560mm – 570mm (do not exceed this range).
- Recess Depth ("H"): Minimum 600mm (excluding cabinet door panel).
- Recess Height ("F"): Between 1772-1788mm
- Ventilation Cut-Out: Ensure a 50cm x 4cm opening at the cabinet’s bottom front skirting and bottom back for cold air intake.
- Back Clearance: Maintain a 5cm gap between the fridge and the back wall to allow warm air to rise and vent out from the top.
- Top Ventilation Opening: Provide an opening of minimum 50cm x 4cm for proper heat dissipation.
2B) Cabinetry Frame Requirements for Group B

- Recess Width: 600mm
- Recess Depth: Minimum 600mm (excluding cabinet door panel)
- Recess Height: Between 820-880mm
- Ventilation Cut-Out: Ensure a 50cm x 4cm (200cm²) opening at the cabinet’s bottom front skirting
- Check the wall thickness of the adjoining cabinets: it must be minimum 16mm & maximum 19mm thick.
- Generally, there should remain a vertical gap of 3 mm between the unit doors.
2C) Cabinetry Frame Requirements for Group C

- Recess Width ("A"): Between 560mm – 570mm (do not exceed this range).
- Recess Depth ("B"): Minimum 600mm (excluding cabinet door panel).
- Recess Height ("E"): EWT 1653 - 874-890 mm, EWT 3553 - 1772-1788 mm
- Ventilation Cut-Out: Ensure a 50cm x 4cm opening at the cabinet’s bottom front skirting and bottom back for cold air intake.
- Back Clearance: Maintain a 5cm gap between the fridge and the back wall to allow warm air to rise and vent out from the top.
-
Top Ventilation Opening: Provide an opening of minimum 50cm x 4cm for proper heat dissipation.
2D) Cabinetry Frame Requirements for Group D

- Recess Width: 600mm
- Recess Depth: Minimum 600mm (excluding cabinet door panel)
- Recess Height: Between 820-870mm
-
Ventilation Cut-Out: Build a plinth to hold the ventilation grille, ensuring a 200cm² opening at the cabinet’s bottom front skirting
3) Maximum Door Panel Weight
If the custom panel is too heavy, damage to the hinges cannot be ruled out, which may compromise the functionality of the unit.
- Refer to the respective installation sheets for the weight limit based on height catered.
- Recommended thickness: 19mm
- In general, there is no recommendation on the size of the panel and your ID will typically recommend the size based on your space, as long as the panel is bigger than the fridge and within the weight limit.
4) Importance of Proper Ventilation
- Ensure proper airflow to prevent overheating and maintain efficiency.
- Warm air must be properly channeled away from the fridge through the designated ventilation openings.
Further explanations applicable to Group A & C below:









A Liebherr Integrated Fridge or Wine Cabinet isn’t just an appliance—it’s an investment in quality, performance, and seamless design. To get the best out of it, proper installation is crucial. By following these guidelines and coordinating with your interior designer, you’ll enjoy a kitchen that’s both stylish and functional.
If you need further assistance, do not hesitate to reach out to us for further assistance.

